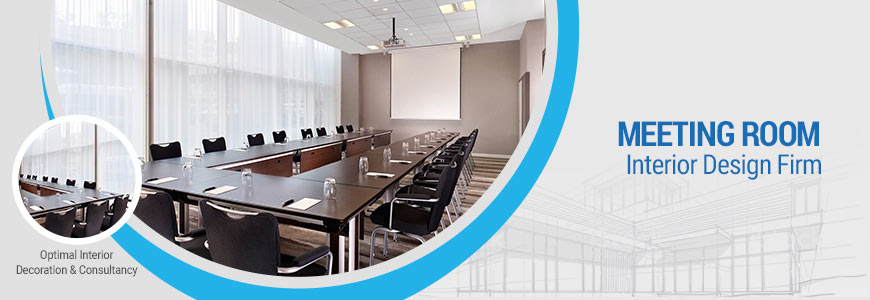We provide full interior design service that’ll ensure everything discussed above!
Get a Quotation!
Meeting Room Interior Design Firm in Dhaka, Bangladesh
Meeting rooms are not exactly something to look forward to where you work in an office, although this is a relative situation. Creating a pleasant meeting environment and having an office design that makes everyone feel comfortable has a lot to do with the way a meeting goes and how it is perceived
By understanding your brand and culture we are able to work together to create stunning pieces of furniture and efficient interior layouts for your meeting room that work for you in the long-term as your organization succeeds and grows.
Beautiful interior design for your conference room is very important
Inspiring your employees’ productivity is important when it comes to sitting down and going through the bullet points of an all-important meeting. How your meeting room interior is designed can greatly impact your creative ability. Being inspired by your surroundings is one sure-fire way of creating a stimulating environment for both employees and clients.
Training rooms are much more than spaces
When running a training session, there is a lot to consider, from what content to include and where to host it.
Training rooms are much more than spaces where employees come to sit and learn – they’re dynamic environments where people meet, learn, share ideas and collaborate. When designing a space to accommodate such a wide range of activities, it can be hard to decide which aspect of the design should take priority.
Need A Quotation?
Looking for home, office, apartment interior ideas? or even steel building project?
Please fill out the form below and we will get back to you as soon as possible.
Key Considerations for an Effective Training Room Space
The following considerations will help you create a flexible and effective training room space.
The following considerations will help you create a flexible and effective training room space.
1. Get Physical
The best place to start when designing a space is with the actual physical room itself. Is it large enough? Is the HVAC sufficient? Will it allow compliance with ADA accessibility for wheelchairs, and additional space for guide dogs, assistants and equipment? We recommend 15-17 square feet per participant, and at least 10-foot ceilings to allow the use of visual aids. HVAC controls should be accessible inside the room, and allow a minimum air velocity of 12 to 15 feet per minute. The space should be designed to meet specific ADA guidelines, such as accessible doors, ramps, hardware and signage.
2. Flooring
The perfect flooring can be found at the intersection of form and function. Look for low-pile commercial carpeting with a pattern that will remain stylish until the next renovation (approximately 10 years) and will not highlight the inevitable coffee stains and muddy shoe prints. Low pile is also ideal for improving acoustics and muffling noise from moving chairs and foot traffic.
3. Lighting
Because the training room is flexible, lighting should be easily preprogrammed or dimmed and designed for even illumination. Choose ambient light over direct downlight sources, as it eliminates glare on screen surfaces and fills in the shadows on faces so people look well on screen. Windows are the best ambient light sources, but make sure they have easily adjusted shades or drapes.
4. Technology
To deliver multiple lesson delivery options, the room must have it all: whiteboard, ceiling-mounted projector with remote, large-format screen, DVD player, speakers, wireless microphone, laser pointer and a lectern from which all this technology is easily managed.
